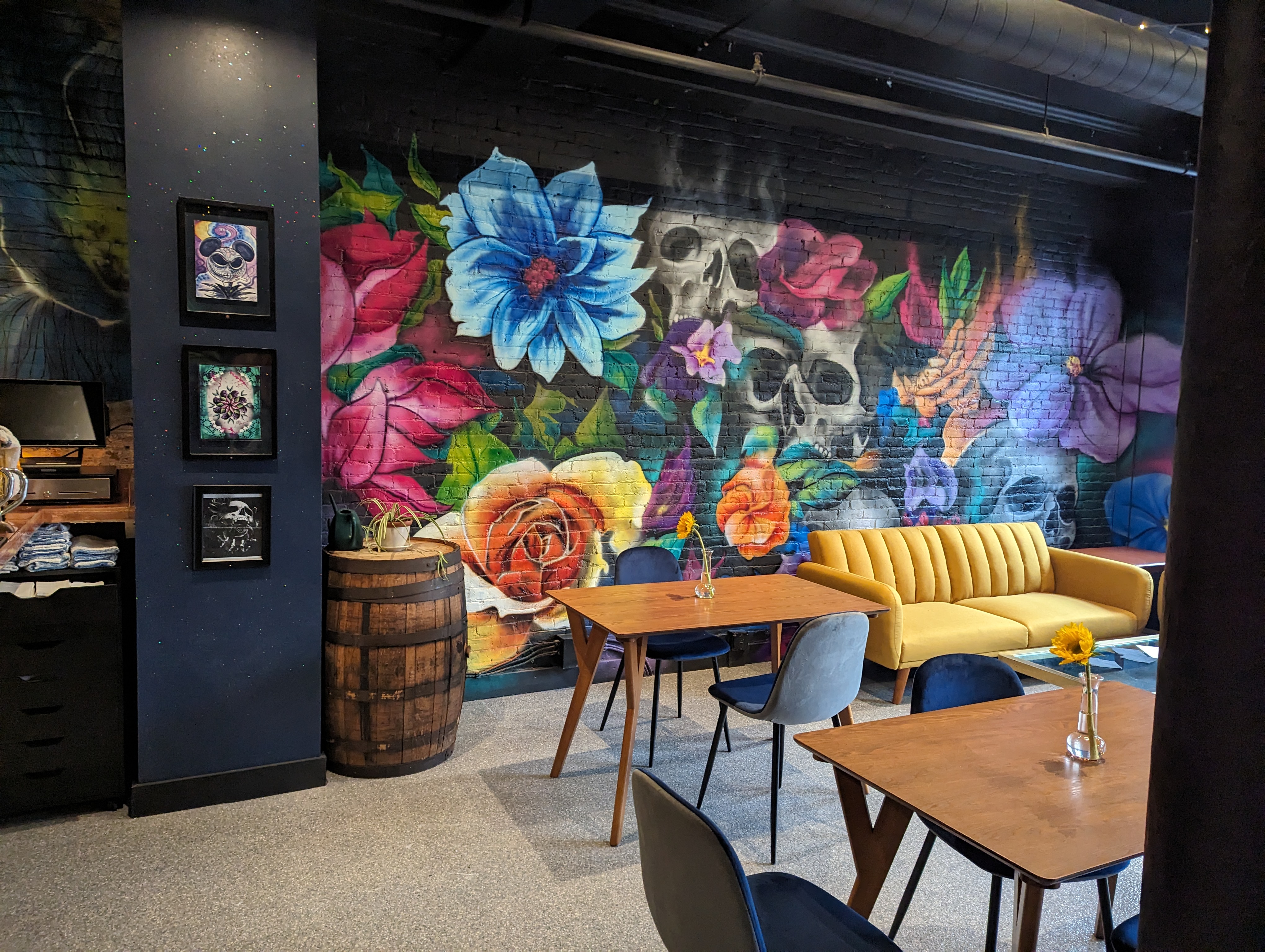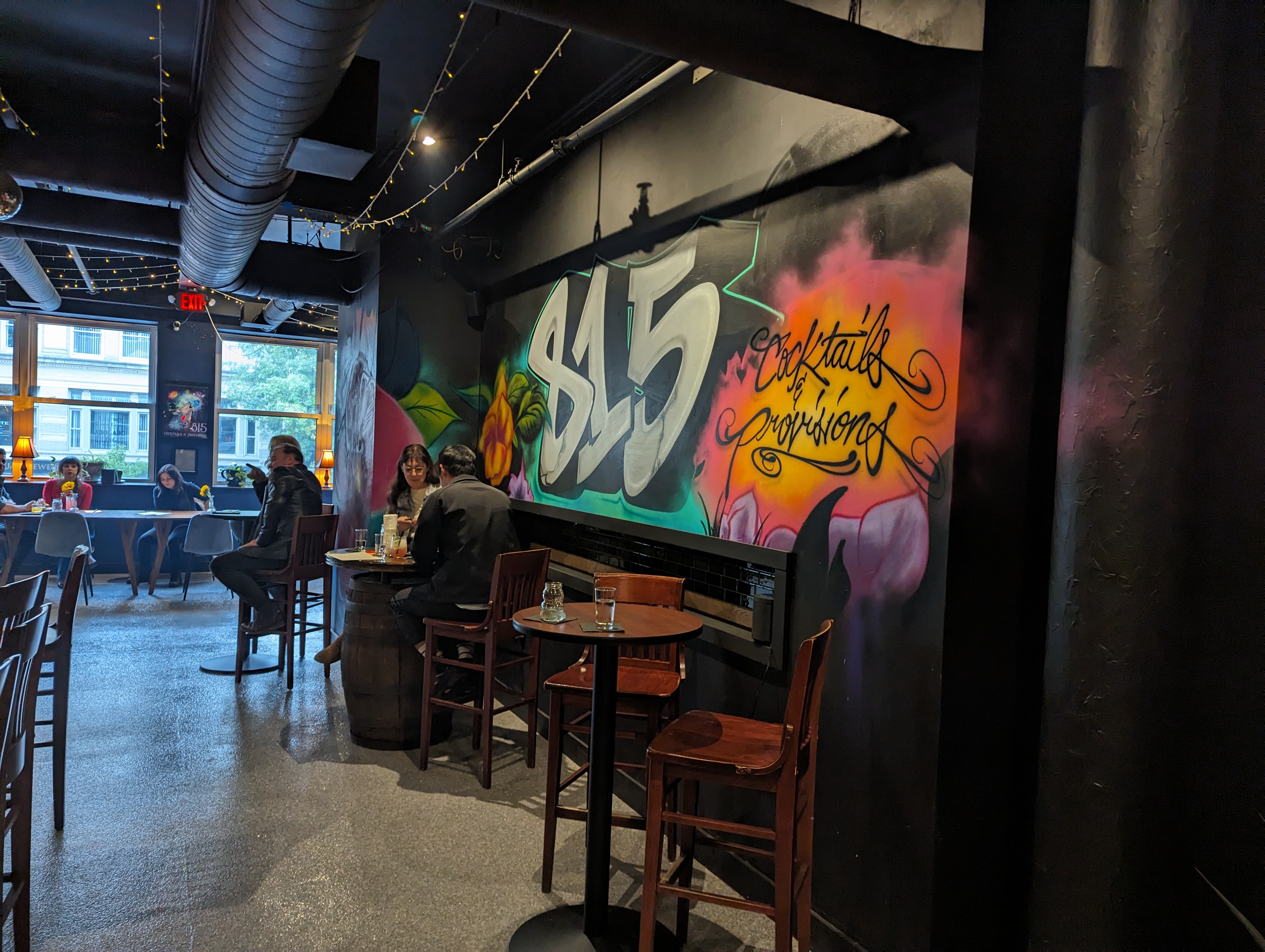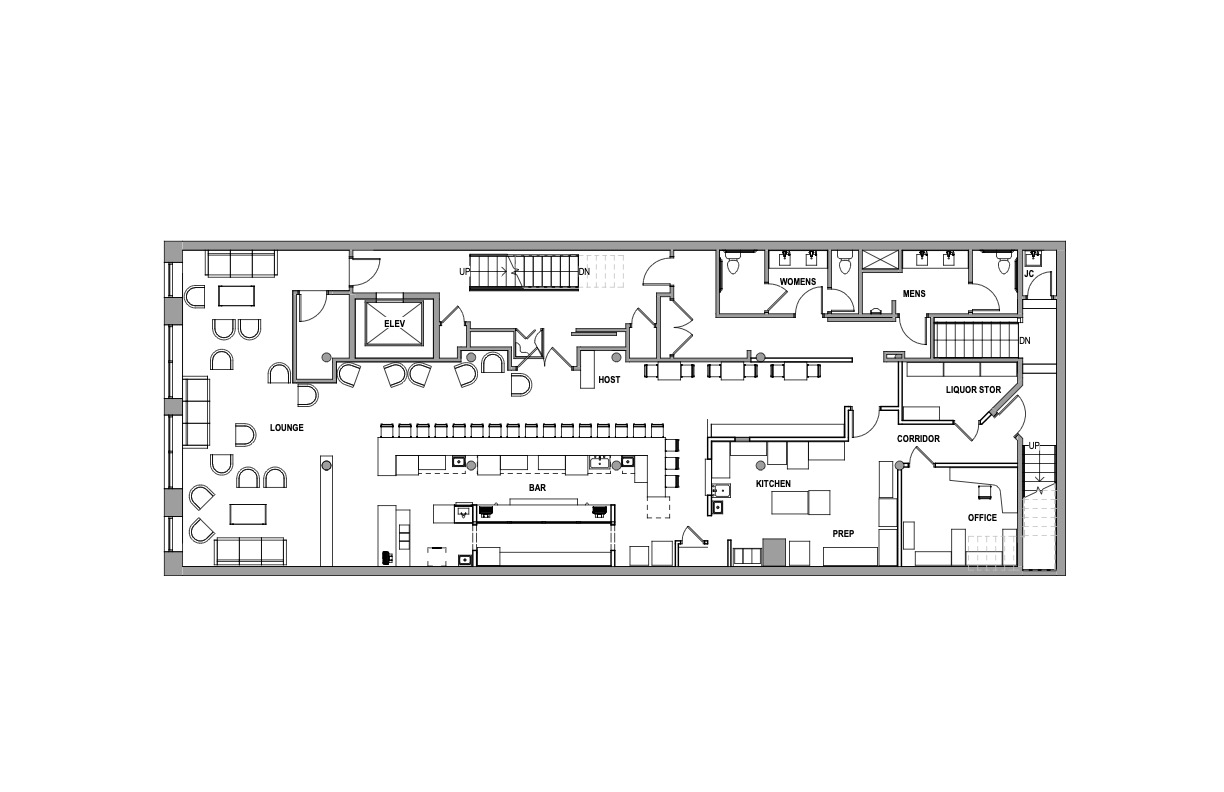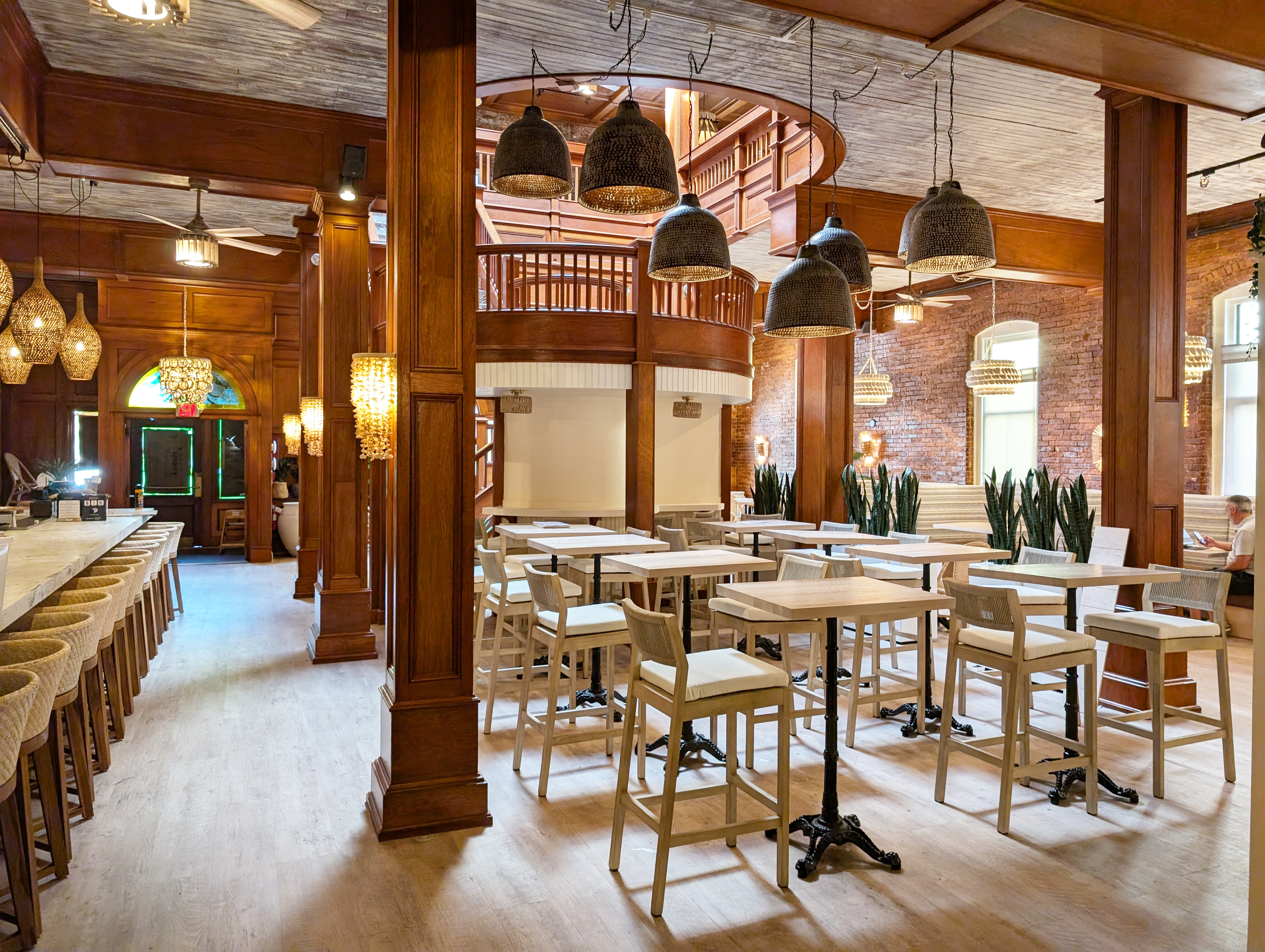Projects
815 Cocktails & Provisions
Completed 2023
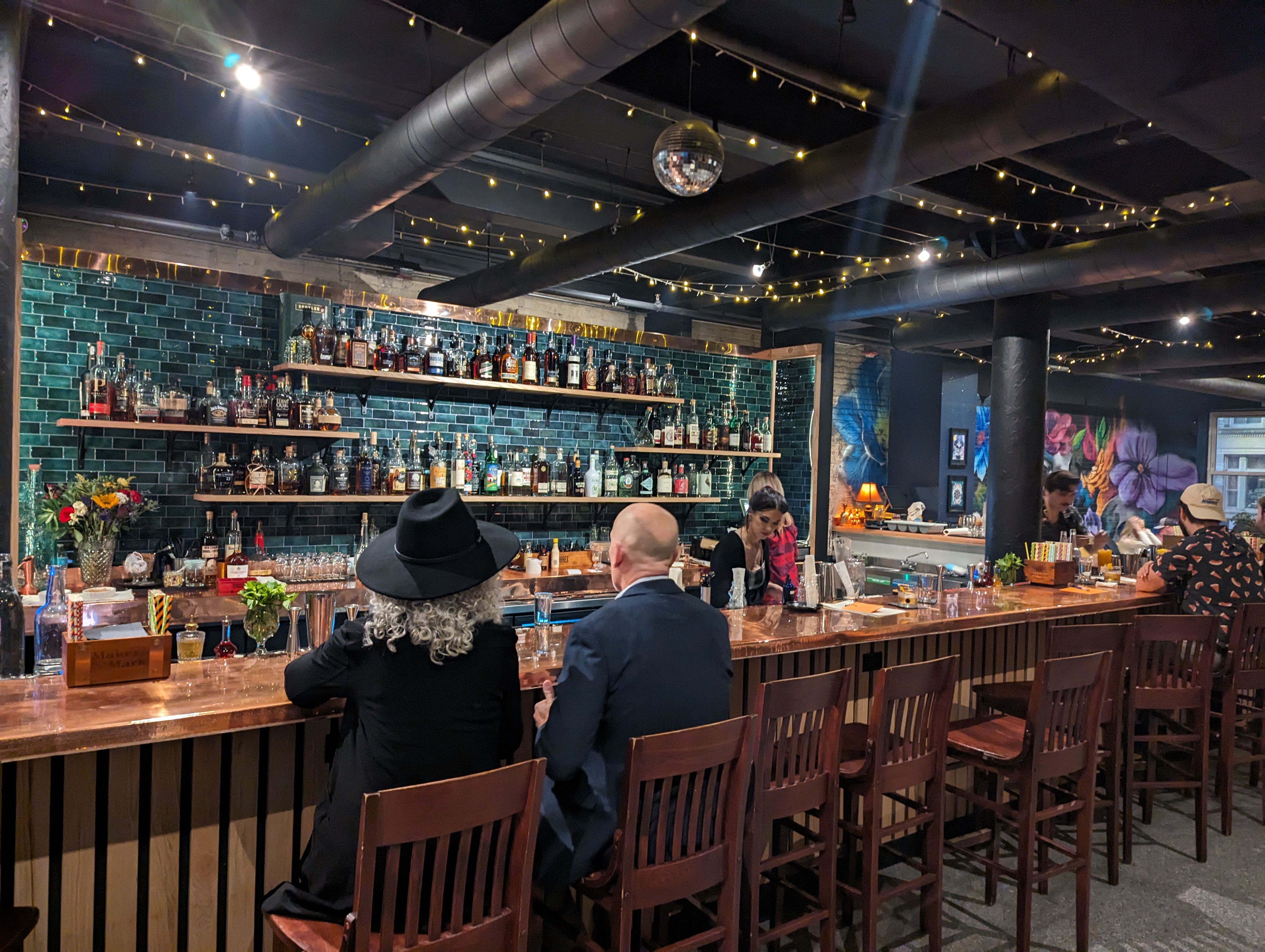
This project is the renovation of a second-floor speakeasy space to include a new bar, expanded kitchen and new seating areas. The design focused on creating a new back bar space for the mixologists complete with a hidden back bar area to create their unique cocktail mixes. The space was a collaborative design with the client and local artists to create new murals throughout the space.
