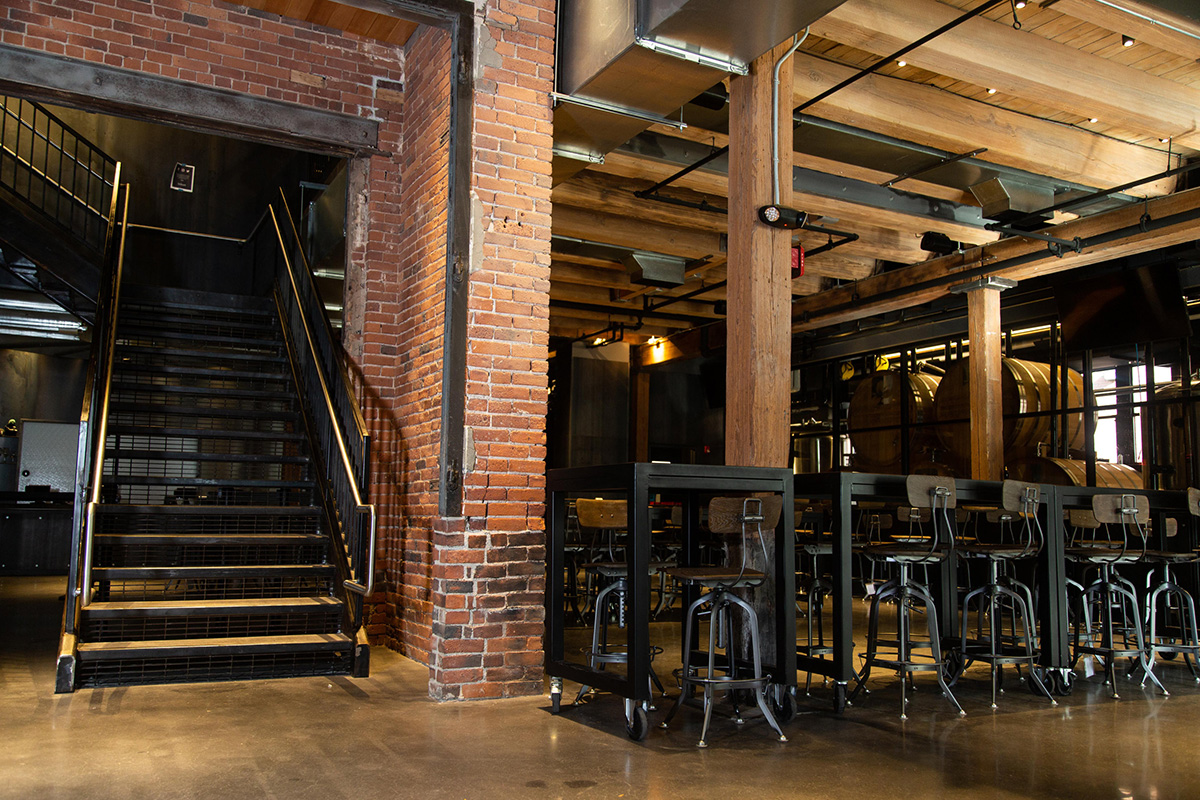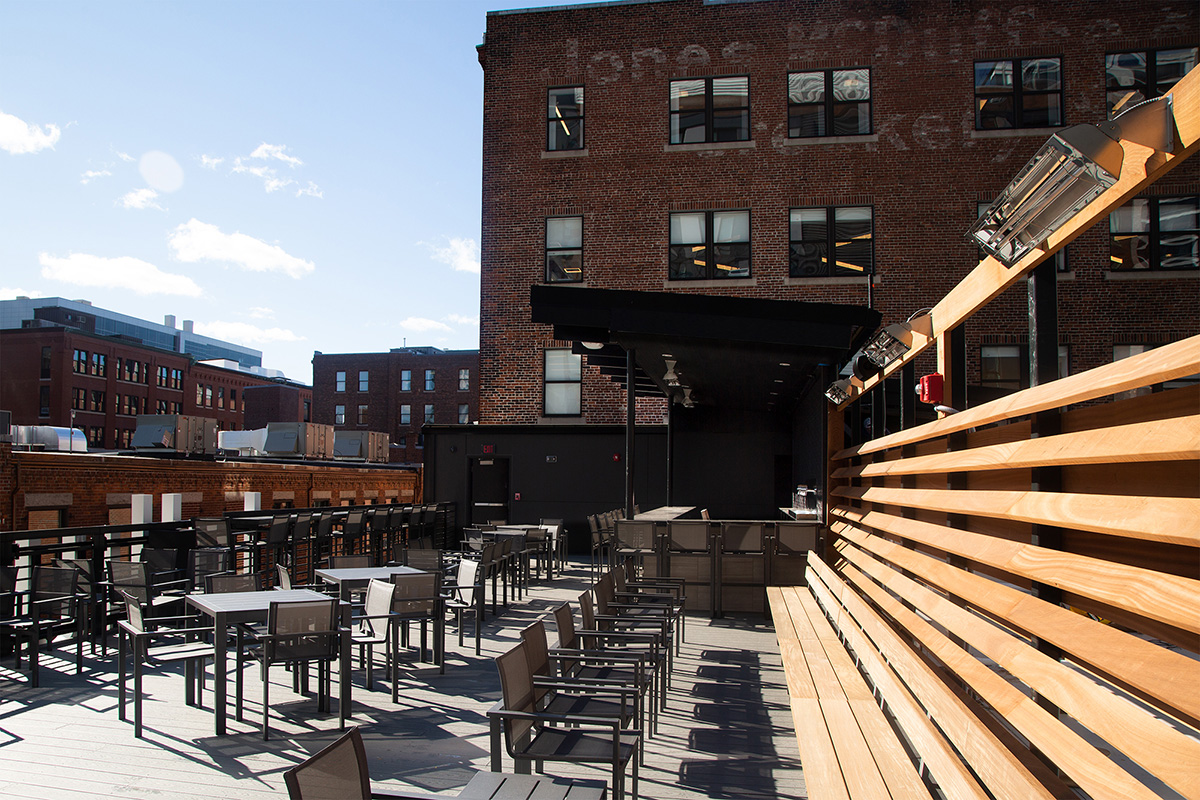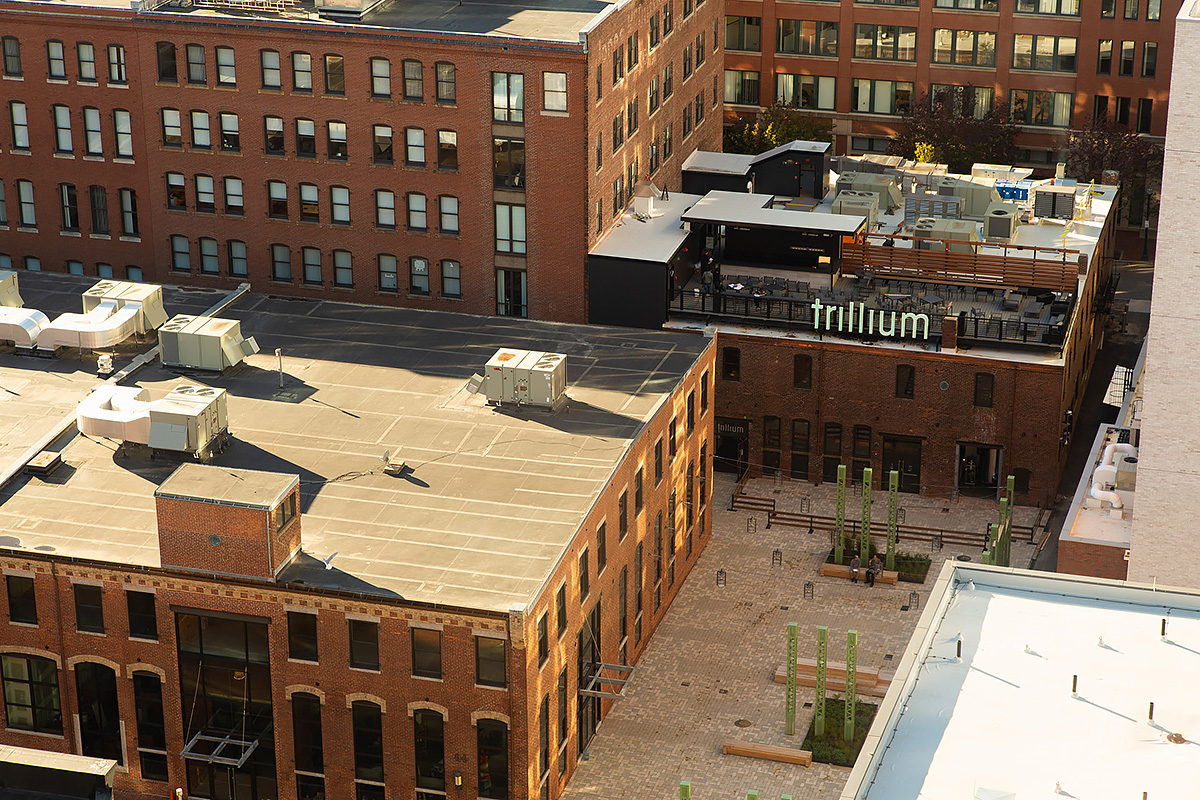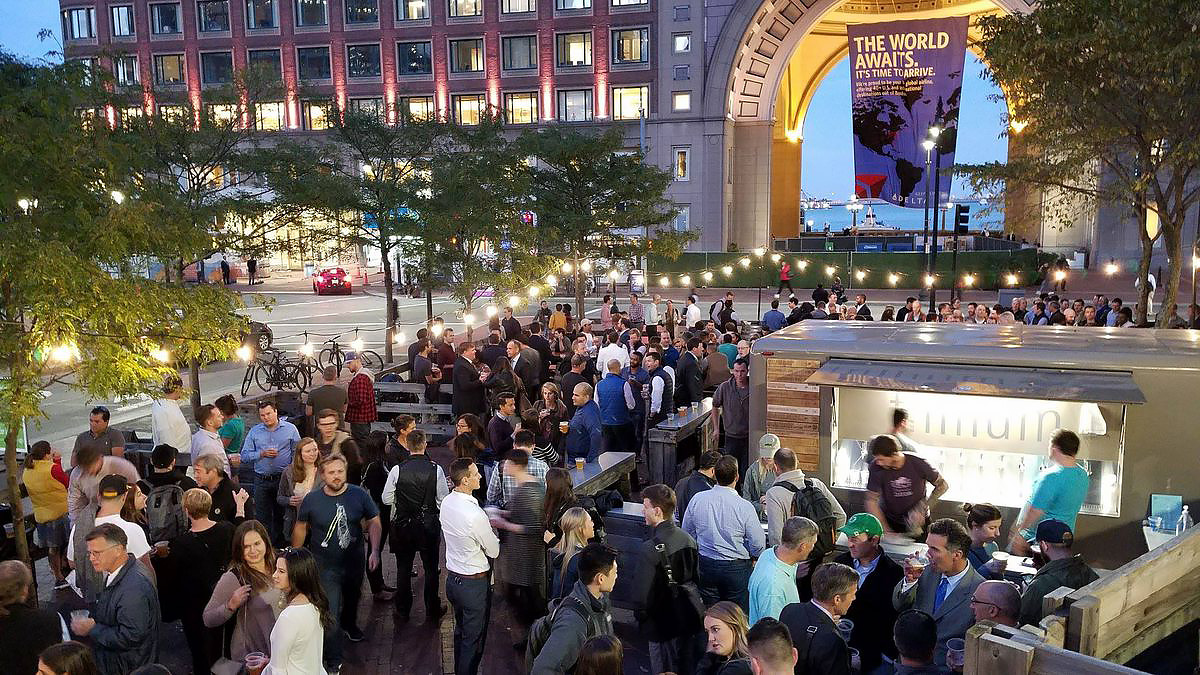Projects
Trillium Fort Point
Completed 2018
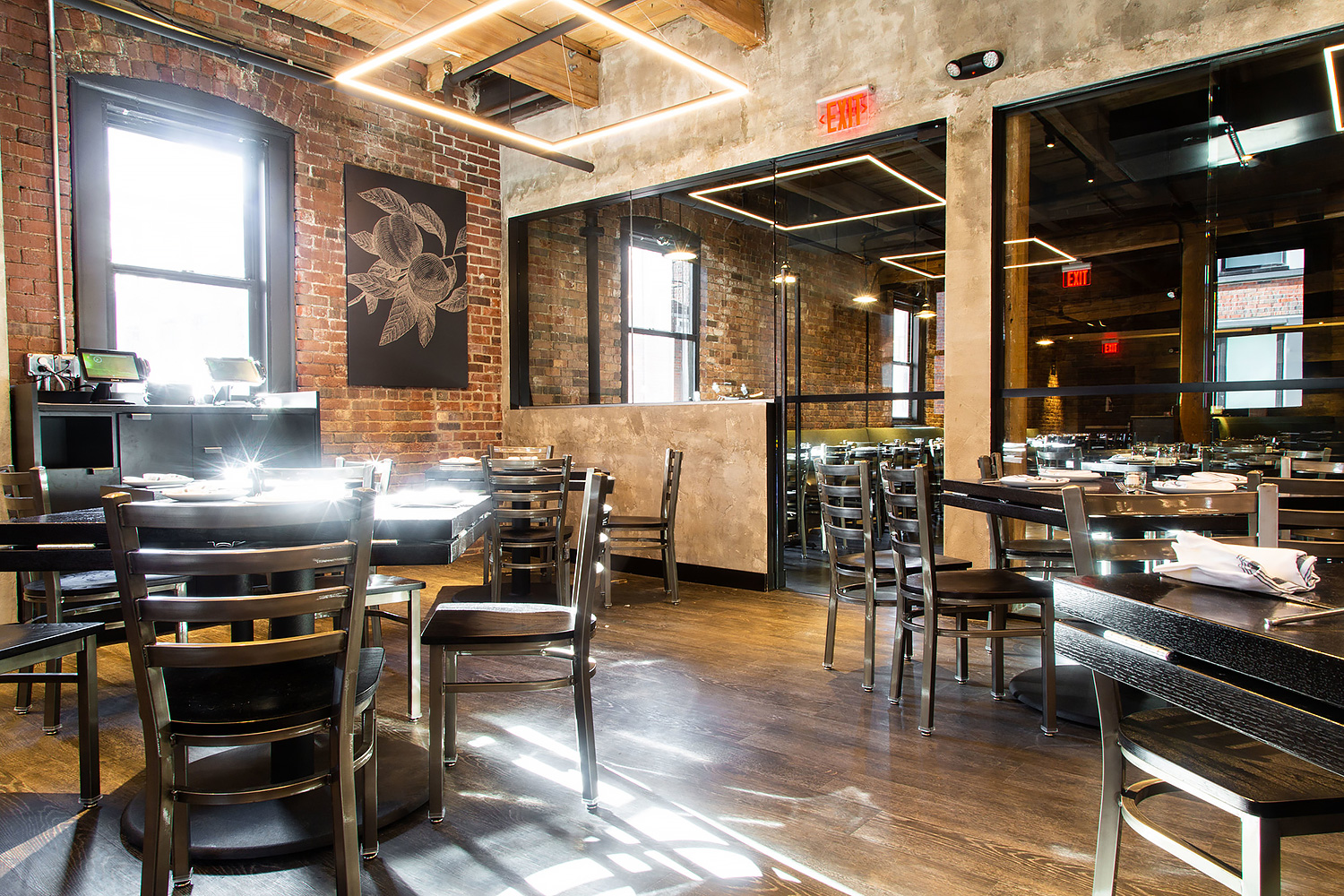
The new Trillium Fort Point Restaurant and Brewery features three levels each with a unique environment. The ground floor is a large open beer hall with a view of the brewery behind the bar and retail counter in the back. The second floor space has more of a fine dining feel featuring a plush bar with a view into the wood fired grill in the kitchen. The top level roof deck features an outdoor bar, lounge seating and bar counter overlooking the courtyard in front of the building.
Construction completed in the fall of 2018
This project was completed while working at Whitlock Design Group
